Nearly all of the houses in Jeffries Point were built between 1840 and 1900. Builders constructed all sorts of different styles and types of houses across the neighborhood during this time. And in the decades since, homeowners have continued to make changes to their houses to suit their own tastes and needs. The end result is a patchwork of houses in different sizes and shapes, built from different materials at different times.
Although there’s a lot of architectural diversity in Jeffries Point, many of the neighborhood’s houses share some basic similarities. Take a house and strip away all of the superficial bits – the siding and finishes, the ornamental details, the window bays and dormers, even the shape of the roof – and you’re left with the house’s essential structure, its size, shape, and layout. Architects sometimes call this basic structure a house’s “form”.
Most of the houses in Jeffries Point have the same fundamental form. It looks something like this:
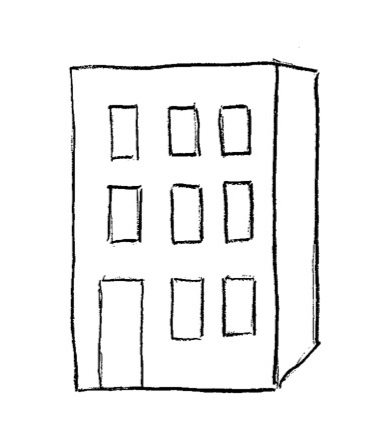 It’s essentially a box. The facade is tall and narrow, two or three stories high, and set close to the street. Inside, there are two or three rooms per floor, positioned one behind the other. The front door is off to one side, and there are three street-facing windows on the upper levels. This was by far the most common urban house form built in America during the 19th century – think Brooklyn’s brownstones, Philadelphia’s row houses, San Francisco’s Painted Ladies, even many of the brick tenements in Boston’s North End. The repetition of this form across Jeffries Point is a big part of what gives the neighborhood its distinctive character. Over the years, builders in Jeffries Point took this basic house form and added different roof shapes and decorative details, giving us the architecturally diverse neighborhood we see today.
It’s essentially a box. The facade is tall and narrow, two or three stories high, and set close to the street. Inside, there are two or three rooms per floor, positioned one behind the other. The front door is off to one side, and there are three street-facing windows on the upper levels. This was by far the most common urban house form built in America during the 19th century – think Brooklyn’s brownstones, Philadelphia’s row houses, San Francisco’s Painted Ladies, even many of the brick tenements in Boston’s North End. The repetition of this form across Jeffries Point is a big part of what gives the neighborhood its distinctive character. Over the years, builders in Jeffries Point took this basic house form and added different roof shapes and decorative details, giving us the architecturally diverse neighborhood we see today.
All of these little decorative details and variations make the neighborhood’s houses unique and interesting. If we look closely at these details, we can estimate a house’s age, and learn about how the neighborhood has changed over time as different architectural styles came into fashion.
Let’s start at the beginning. The oldest houses in Jeffries Point were built in the 1840s and 50s. The easiest way to identify these early houses is to look at the roof. If a house has a pitched roof with the roof ridge running parallel to the front of the house, odds are it was built before the Civil War. This kind of roof is called a side-gabled roof. It looks something like this:
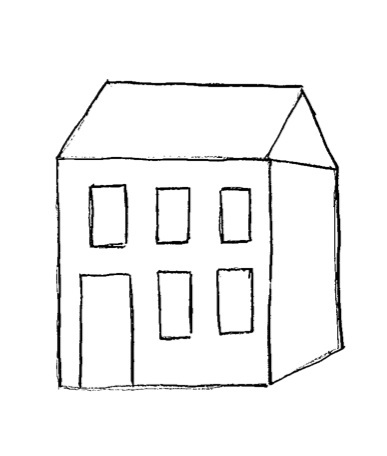 There are a handful of exceptions to this rule in the neighborhood, but it’s a good starting point for estimating a house’s age in Jeffries Point.
There are a handful of exceptions to this rule in the neighborhood, but it’s a good starting point for estimating a house’s age in Jeffries Point.
Nearly all of these early side-gabled houses were built in the Greek Revival style, one of the first truly American architectural styles. By the early 1800s, after years of copying the latest architectural trends from Europe, Americans were ready to assert their newly-won independence with their own national architectural style. They looked to ancient Greece, the birthplace of democracy, for inspiration. By the 1840s, the style was everywhere. It was used for almost every type of building – cottages, mansions, banks, churches, courthouses, schools, even outhouses. In their purest form, Greek Revival buildings are essentially copies of ancient Greek ruins, like the Parthenon, with huge columns supporting a triangular shape at the end of the roof called a pediment – think of the front of the White House, or Quincy Market in Boston.
In the 1840s, everyone wanted in on the Greek Revival trend, but unfortunately, not everyone had the means to live in a Greek temple. So builders in Jeffries Point took the standard urban house form, the tall, narrow box, and dressed it up with some Greek-inspired details. The pediment, that triangular roof shape often found on Greek temples, was scaled down and used as trim over windows and doors, essentially turning each opening in a building into a mini temple front.
Massive Greek columns were reimagined as chunky vertical trim, called pilasters, surrounding doorways and at the corners of buildings. In general, Greek Revival houses have a lot of broad, flat surfaces and simple, bold decoration.
When it came to building materials and finishes, builders in Jeffries Point had to get creative. Greek ruins are made out of stone, usually marble. But in 19th-century Boston, stone was just too expensive for the average house. Instead, the neighborhood’s houses were constructed from wood or brick. But builders still found ways to get that Greek temple look. They painted wooden, clapboard siding white or gray to give the impression of marble. Front doors and window sashes were painted black or dark green so that they receded into the background, making openings in the facade look dark and empty, like a Greek ruin. Stone trim and accents were added to brick buildings – brownstone, a soft, local sandstone that’s easy to carve, was especially popular for door surrounds and window sills and lintels. Gray-speckled, local granite was used as a stand-in for marble, but because it was heavy and expensive, it was usually limited to the front of a house’s foundation and the front steps.
These creative reinventions of ancient Greek architectural elements using locally available materials are hallmarks of the American Greek Revival style, and many of these architectural details can still be found in Jeffries Point today.
The simplest Greek Revival houses built in the neighborhood were worker’s cottages. These small, one or two-story houses were usually built with just a handful of simple decorative elements – wide window sills and lintels, or a broad, flat band under the roofline, for example. Dozens of these little houses were built across Jeffries Point in the 1840s and 50s to provide affordable housing for factory and shipyard workers. Because they were so simple to start with, many of these houses look pretty nondescript today. We often forget how old they are, and unfortunately, because they’re so small and plain, these workers’ cottages are now increasingly vulnerable to demolition. 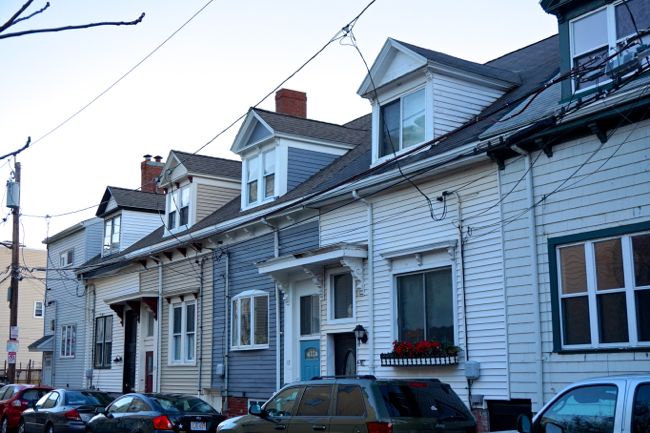 There were plenty of larger, fancier houses built in Jeffries Point during the Greek Revival period as well. Some of the most luxurious are brick bow-front townhouses. Bow-fronts are defined by a curved window bow that runs the entire height of the facade.
There were plenty of larger, fancier houses built in Jeffries Point during the Greek Revival period as well. Some of the most luxurious are brick bow-front townhouses. Bow-fronts are defined by a curved window bow that runs the entire height of the facade.
I think it’s a simple, graceful design, although I’m especially partial to this kind of house since I live in one. A lot of 19th century Bostonians agreed with me. Thousands of bow-fronts were built across the city in a variety of styles for middle and upper class residents throughout the 19th century – Boston’s South End, for example, is made up almost entirely of row after row of attached brick bow-fronts dating to the mid-to-late-1800s. But in Jeffries Point, almost all of the bow-fronts were built in the 1840s and 50s with side-gabled roofs in the Greek Revival style, making them some of the oldest examples of this house type in Boston (the oldest surviving bow-fronts, from the 1820s, are in the Beacon Hill neighborhood).
Almost all of the bow-fronts in Jeffries Point have raised basements. Sometimes called garden levels or English basements, these lower levels rise a half-story above the ground. They’re usually clad in granite to contrast with the rest of the facade and provide some visual weight that helps ground the tall, narrow buildings. But the primary purpose of the raised basement is to elevate the main living area on the first floor above street level. In the 1840s, when these buildings were built, the neighborhood’s streets were unpaved dirt. Passing horses kicked up clouds of dust and left behind piles of manure. Placing the living room above street level allowed residents to open their windows in the summer without inviting dust and filth from the street into their houses. An elevated first floor also provides a measure of privacy in a dense, urban environment. Even after the neighborhood’s streets were paved sometime in the 1860s or 70s, raised basements remained popular, and builders have continued to incorporate them in new houses right up to the present day.
Bow-fronts weren’t the only upscale housing built in Jeffries Point during the Greek Revival period. Many of the neighborhood’s double houses, made up of two attached, side-by-side single houses, are just as elegant. The area’s Greek Revival double houses are usually two stories high and share a single, side-gabled roof, with the front doors paired at the center, giving the outward appearance of a single, large, symmetrical house. Although these houses were shared by two families, each with a private entrance, they were considered suitable houses for middle and upper class families, so they often feature upscale decorative finishes.
Most of the neighborhood’s Greek Revival houses are still standing over 160 years after they were built. In fact, as I’ve learned more about Jeffries Point’s architecture over the past year or so, I’ve started noticing these early, side-gabled houses all over the neighborhood. Many of these houses have changed over the years – original wooden decorative details have been lost to rot, and homeowners have altered their houses to better suit their needs, adding additional living space and modern features like artificial siding, asphalt shingle roofs, and aluminum gutters. But even with these changes, the neighborhood’s oldest houses are easily recognizable, with their flat, three-window-wide facades and side-gabled roofs.
The rooflines on some of the area’s side-gabled houses have changed over the years. In some cases, wide, double shed dormers replaced narrow, single dormers. And in other cases, the pitch of the roof was changed to provide a full story of living space at the attic level.
Jeffries Point has one of the highest concentrations of wood-frame Greek Revival houses in Boston. As some of the oldest buildings in the neighborhood, these Greek Revival houses are an important part of the neighborhood’s character. But as Jeffries Point continued to expand during the 1860s and beyond, builders turned to a variety of different house styles with increasingly elaborate and fanciful architectural details. More on that next time.
This post is part of a series about the process of nominating my neighborhood for the National Register of Historic Places. To see all of the posts in the series, click here.
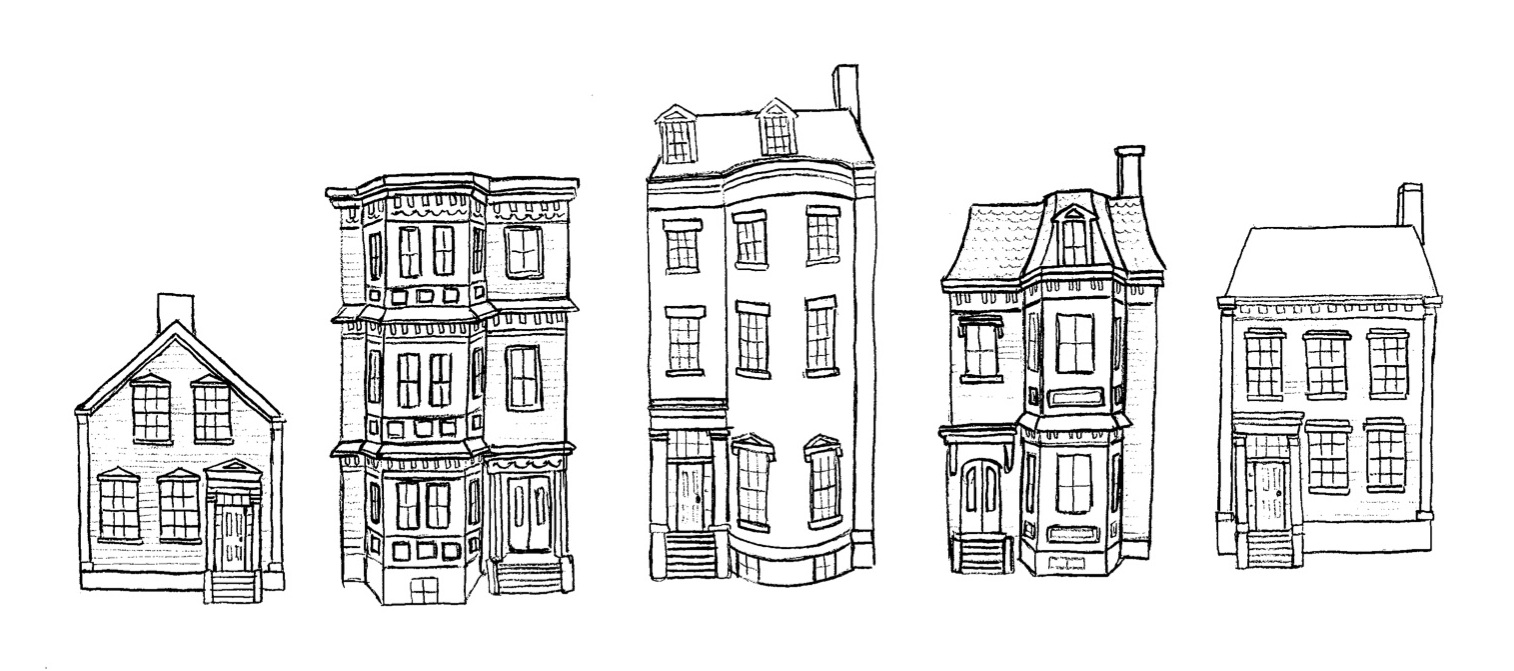
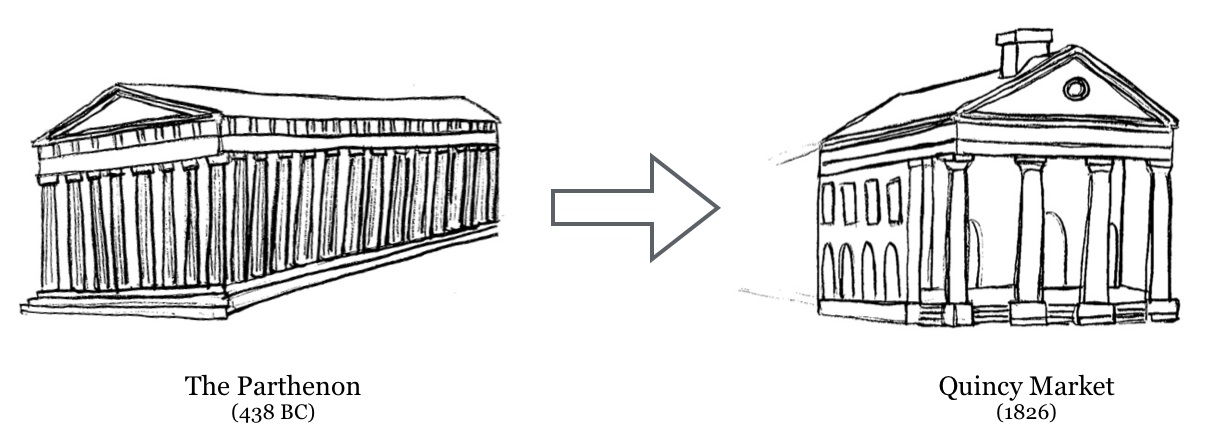
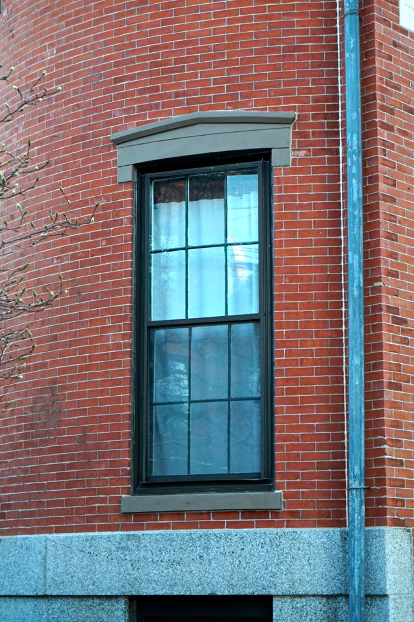
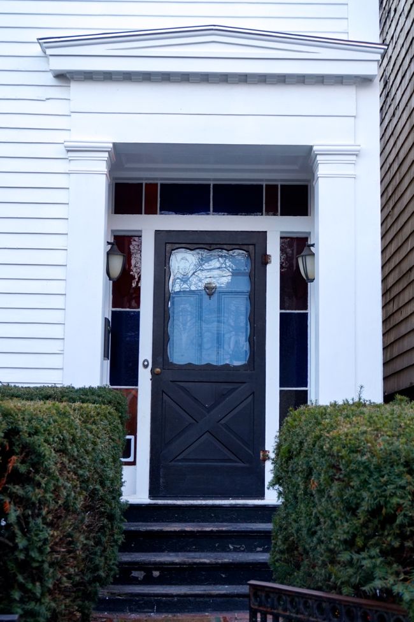
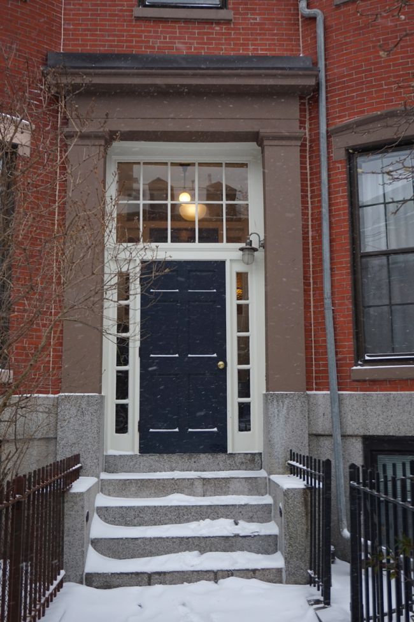
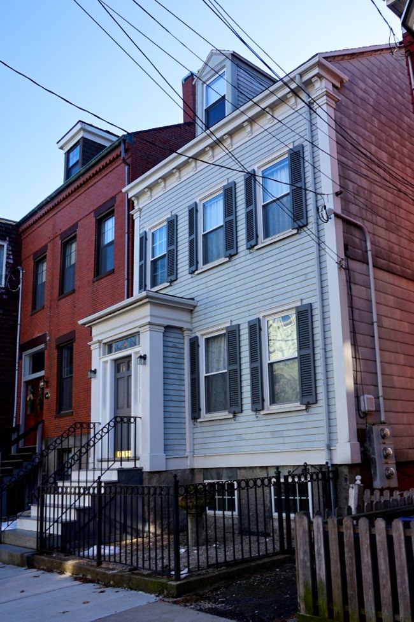
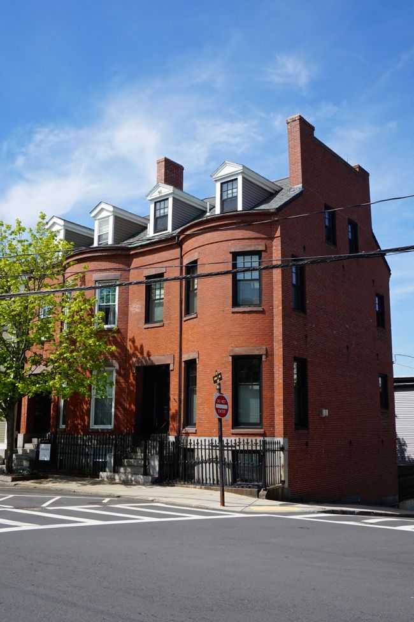
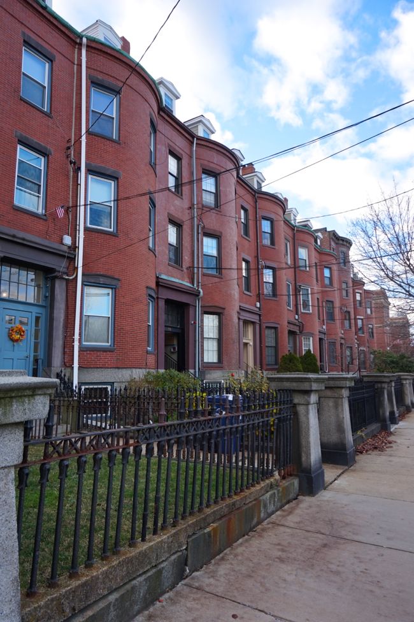
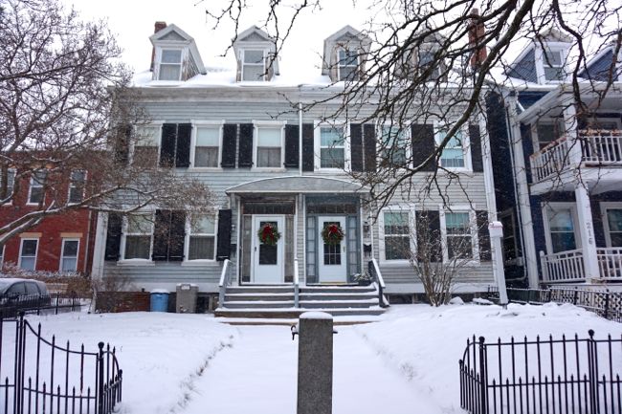
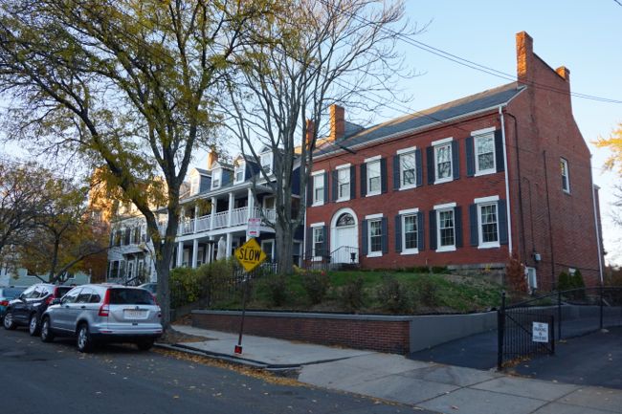
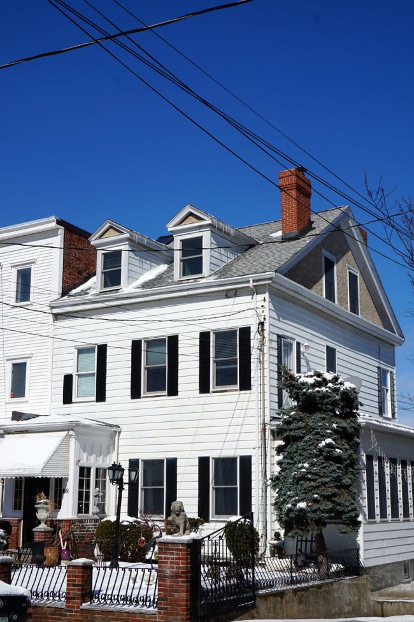
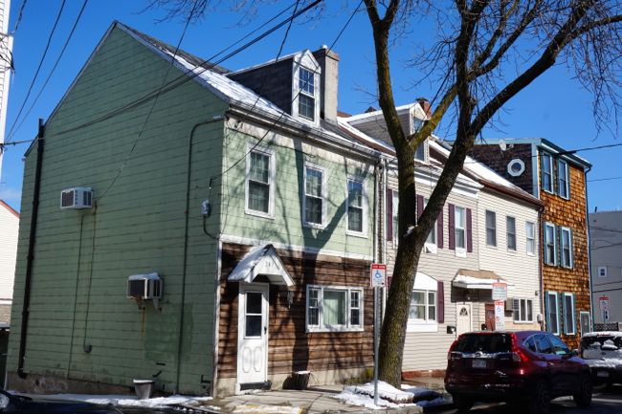
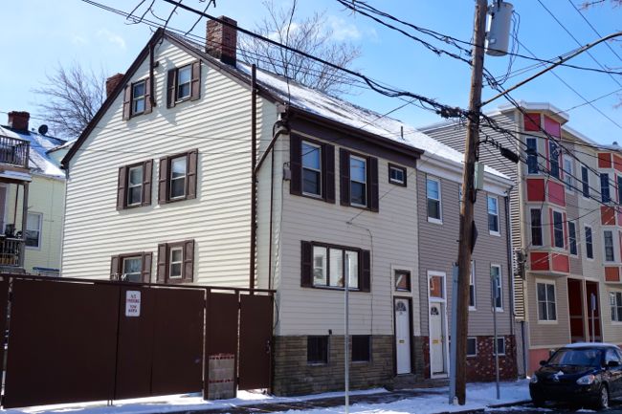
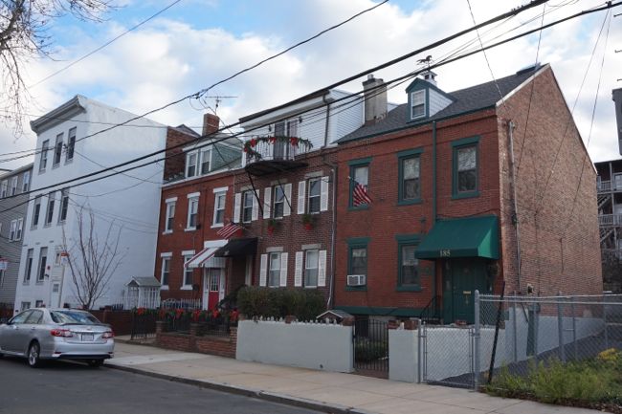
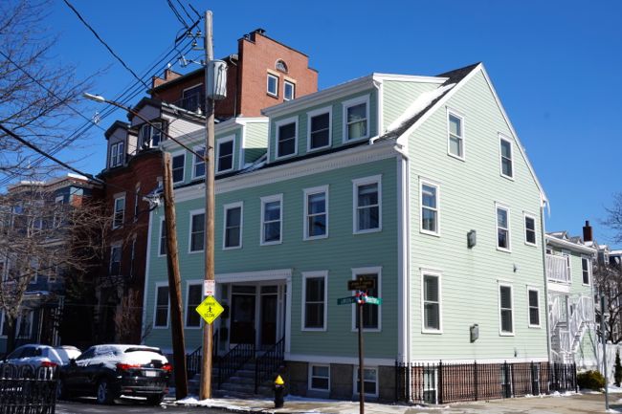
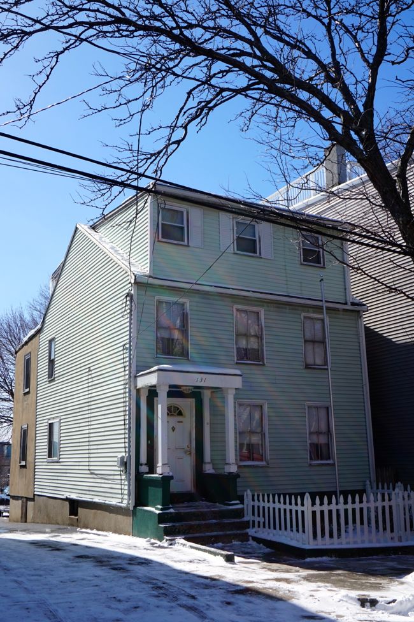
Great article, loved it since I grew up in partly in Eastie
Thanks, Rob. There’s a lot of great history and architecture in Eastie.
I just love reading about the architectural history and seeing your neighborhood photos. I realized that it was in Boston that my education about America house styles began. I was at a conference in 1990 and I had a free day, so I walked from my hotel near Boston Common out to Harvard. On the way back, I stopped in a bookstore and bought Macalester’s “A Field Guide to American Houses.” That’s when I started the journey from someone who just liked old houses into a historic preservationist. Can’t wait to read more of your story!
If you’re going to get into historic preservation, I feel like Boston is a great place to do it – there’s so much inspiring historic architecture around here. By the way, I was given Macalester’s book as a gift this past year, just as I too have started moving from someone who likes old houses to a committed preservationist.
Great article my Husband house is 42 Jeffries street