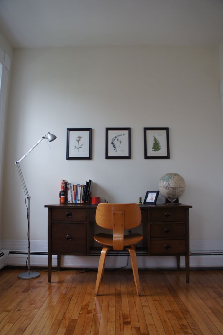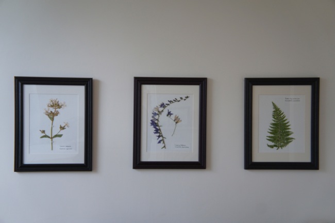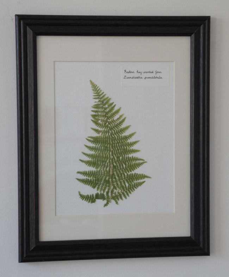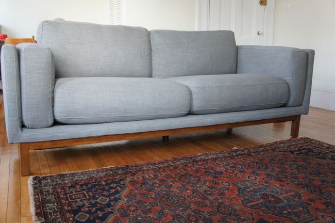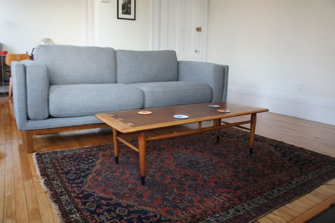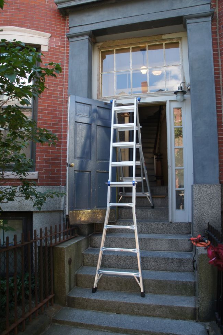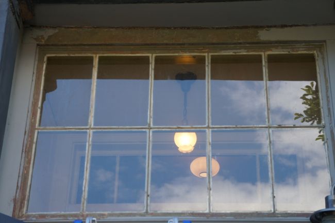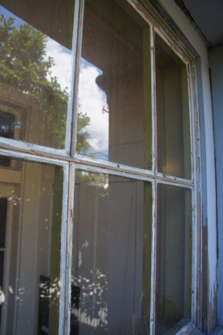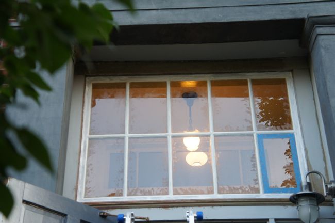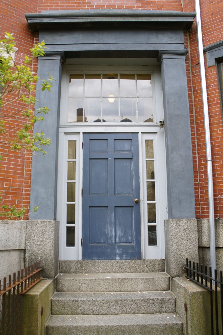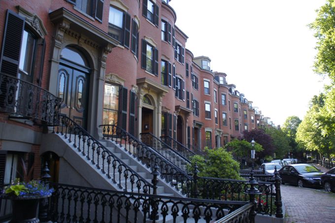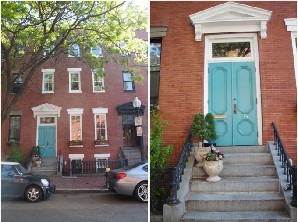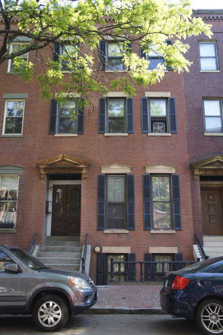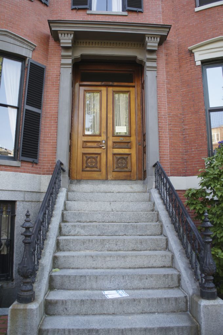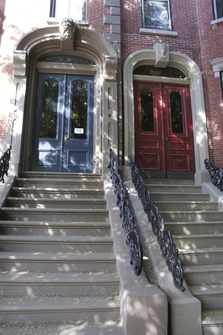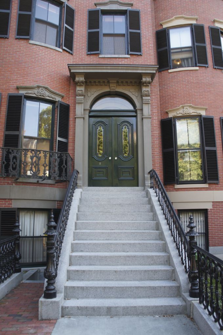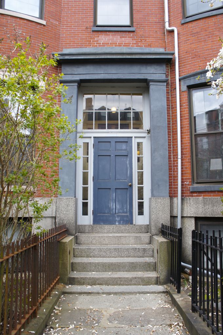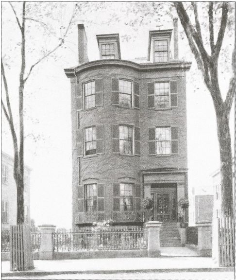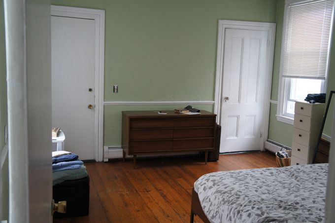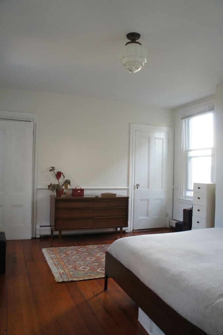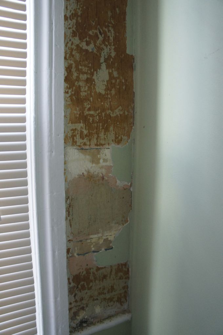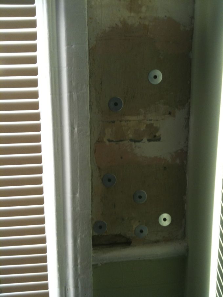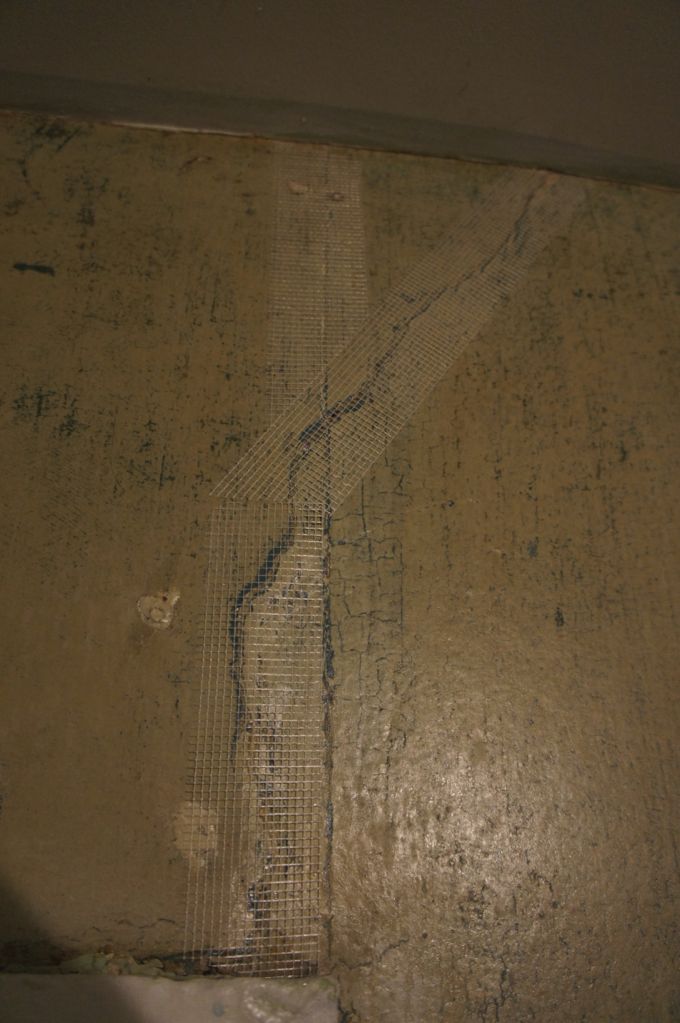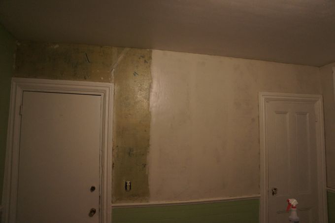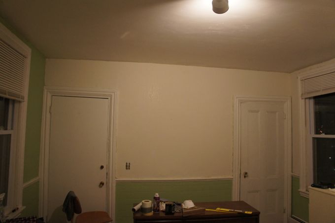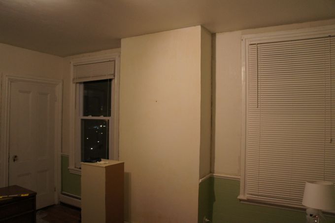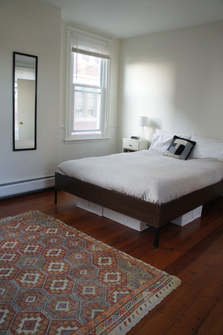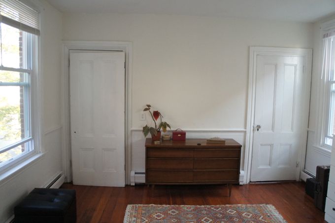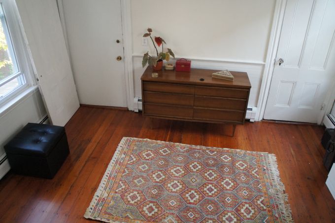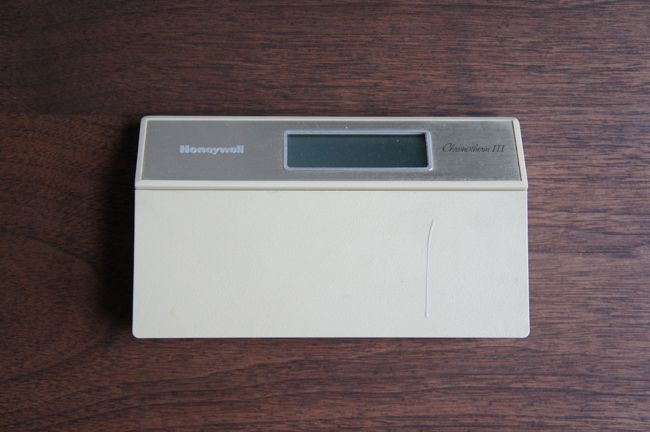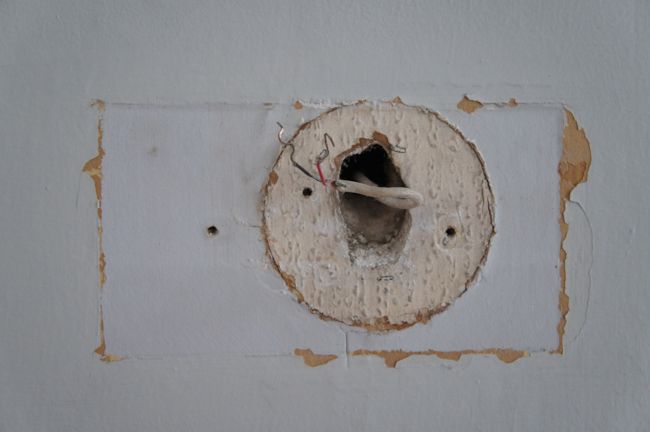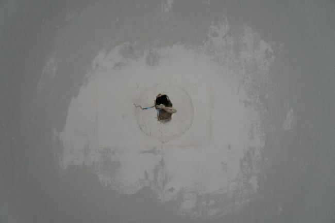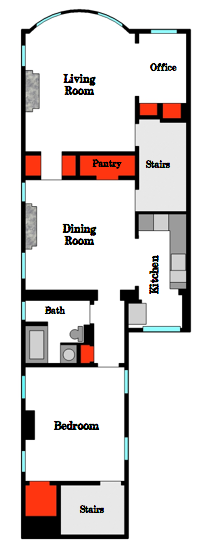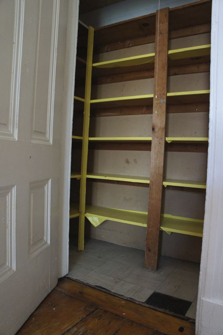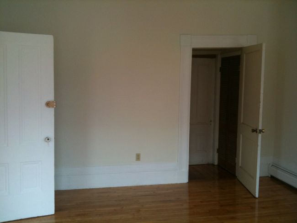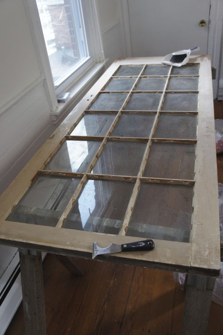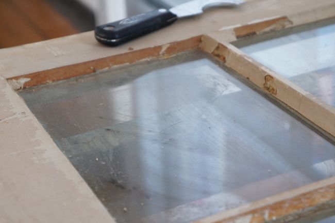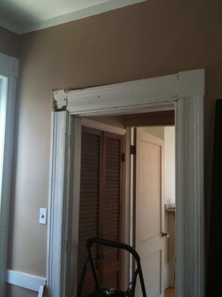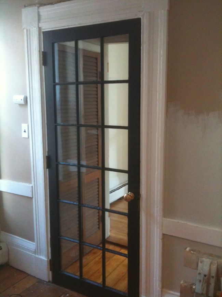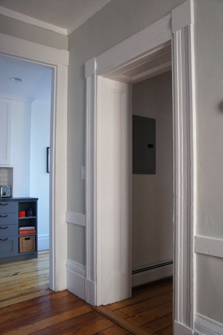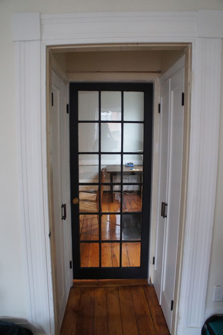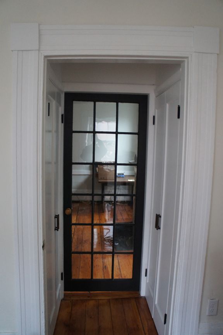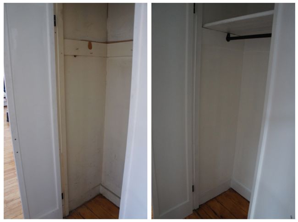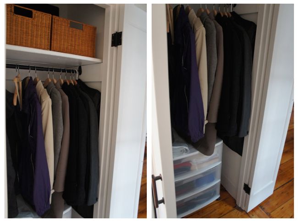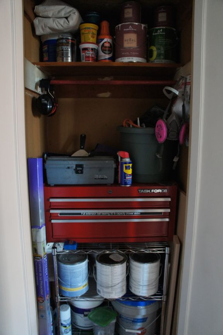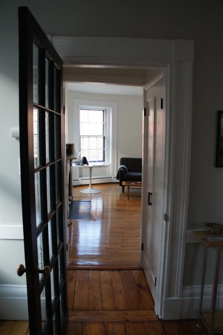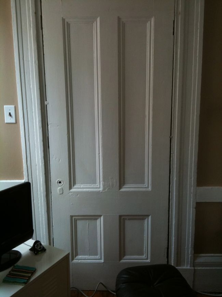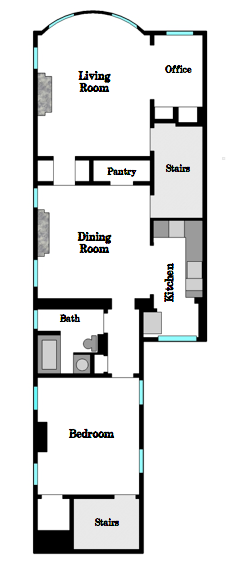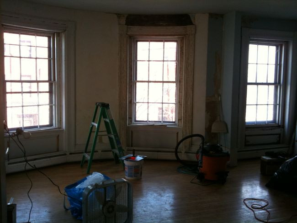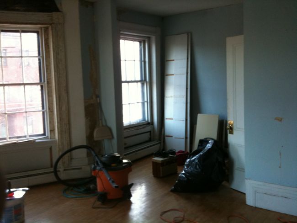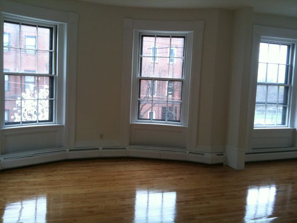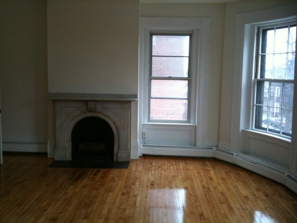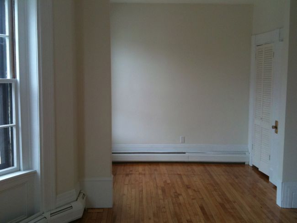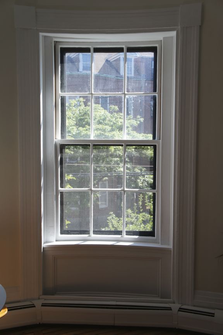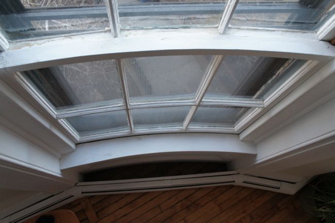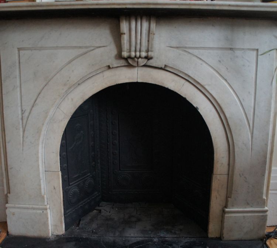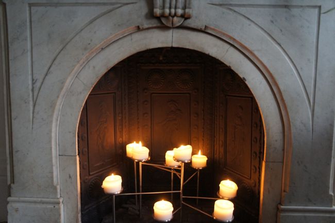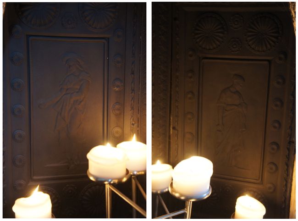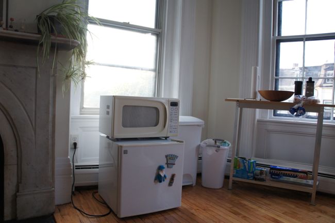A few years ago, in her final semester of college, Mara took an intro studio art course. As part of the course she visited the Nature Lab at the nearby Rhode Island School of Design. The RISD Nature Lab is chock full of the kind of stuff you’d expect to find in a natural history museum. The walls are lined with glass cases and cabinets filled with collections of mounted butterflies, animal skulls, seashells, mineral specimens, and pressed plants. Taxidermied birds perch atop the cabinets and fully articulated human skeletons hang from the ceiling. But unlike a natural history museum, the Nature Lab is set up as a studio art space where visitors are encouraged to take specimens out of their cases to examine them, sketch them, and interact with them. While she was there, Mara sketched a rodent skeleton and a series of skeletal forearms from various animals.
Inspired by her time at the RISD Nature Lab and the emerging turn-of-the-century-reading-room vibe in our living room, Mara decided we should hang some framed, pressed flowers on the walls. There are a lot of blank walls in the condo, which leave the place looking unfinished. Artwork can be expensive and it’s difficult to find just the right piece of art. So when Mara suggested hanging some pressed flowers in the office alcove off the living room, it sounded like a great, inexpensive way to add some interest to the space.
Collecting botanical pressings and other natural ‘specimens’ and displaying them in the home was a popular pastime in the late 1800s. But in the past few years, sciencey decor (and I think botanical pressings fall under this category) seems to have become pretty trendy once again. I’m not sure why collecting and displaying terrariums full of succulents, lab glassware, and other home decor that evokes nature and science has become so popular. Maybe it’s nostalgia for a bygone time when gentlemen scientists sought to understand the mysteries of the natural world simply by collecting, categorizing, and preserving bits and pieces of it. Or maybe it’s related to the revival of other late-19th century pursuits, like brewing your own beer, keeping your own chickens, or growing your own mustache. In any case, we thought a few framed pressed plants might look nice hanging over the desk in the office alcove. And although we aren’t trying to recreate the room as it existed at some point in the past, there’s something appealing about the fact that framed botanical pressings wouldn’t have looked out of place hanging in the same room a century ago.
We collected flowers for pressing around my childhood home in Connecticut while visiting my family a few weeks ago. Most of the flowers available to us were wildflowers – some might call them weeds – and we looked for plants and flowers that weren’t too thick or fleshy. It turns out that plants that are too thick don’t press well and a lot of detail can be lost if the plant is mashed to a pulp as it’s pressed. Once we got the flowers (and one fern) home we placed them between sheets of parchment paper and slipped them between the pages of a few large books. We piled a bunch of other books on top of these books to make sure that the flowers were thoroughly flattened, and then we left them alone for two weeks.
I work as a chemist and also write a science blog, so it should come as no surprise that pressed plants aren’t my first experience with science decor. For the past few years I’ve kept a molecular model – currently isoamyl acetate, the primary flavor component in Juicy Fruit Gum – on the living room mantel. I spend a lot of time thinking about molecules at work, and I think the 3-dimensional geometry of many molecules is beautiful in its own right. But I also think molecular models are just plain cool. They’re simple representations of our achievements in understanding how the world works on an atomic and molecular level. The appeal of pressed plants, on the other hand, is mostly aesthetic. But at the same time, they also recall the early days of biological sciences when observing and documenting differences among living things gave way to questions about why those differences exist and how they arose.
After two weeks, we took the flowers, which were now flat and dry, out of the books. We picked up some inexpensive frames and some watercolor paper to use as a backing at a craft store. Mara cut the backing paper to size and carefully attached the pressed flowers to the paper with Elmer’s Wood Glue applied with a toothpick. She then added a few thin strips of florists’ tape across the stems and secured the tape with a few dabs of wood glue. Apparently plant pressings are traditionally mounted using thin strips of tape, but in our case the tape was more decorative than functional.
We used this website to help identify our flowers and fern, and we were disappointed to learn that the names of some of our flowers – common soapwort, fleabane – weren’t all that elegant or exciting. Nevertheless, Mara wrote the common and latin names of the plants on small rectangles of watercolor paper, which she then glued to the paper backing. (She was worried about messing up while writing directly on the paper backing, which at this point would have been a tragic turn of events since the pressed plants were already glued down). Labeling the plants in this way, we felt, gave the pressings some botanical legitimacy.
Finally, before framing the mounted pressings, Mara sealed each pressed plant with three coats of clear, matte spray fixitive – the same stuff used to prevent finished charcoal drawings from smudging. We weren’t sure if sealing the pressings was necessary, but figured it couldn’t hurt and might help prevent the colors of the stems and flowers from fading.
In the end, the framed pressings look great hanging over the desk. Up to this point we only had prints and photographs on the walls, so it’s nice to bring something natural inside to keep things from feeling too sterile. But the best thing about this project might be the price – we spent a total of about $30 on the three pressings, most of which went toward the frames. A few months ago while looking at kitchen cabinet hardware, I noticed that Restoration Hardware was selling some similar framed botanical pressings starting at $199. Granted, the Restoration Hardware pressings were collected 100 years ago in Sweden, but it was much cheaper and a lot more fun to make our own.
