My apartment now stretches across the entire second floor of my building, but when I first moved in almost two years ago, the front room was sealed off. I was renting at the time, and my landlady was using the room for storage. The only access to the room was through a locked door in the common stairwell, since the door that connects the front room to the rest of the apartment had been removed from its hinges and bolted to the doorframe. There’s something mysterious and alluring about a closed-off room, and since my sofa faced the bolted-up door, I spent a lot of time wondering what it would be like if the room were open to the rest of the apartment.
At this point, I had only been in the room once, when I first looked at the apartment before renting it. My landlady referred to it as “The Blue Room”, which reminded me of the White House Blue Room I had seen on a ninth-grade class trip to Washington, D.C. This blue room, however, was decidedly less glamorous. It was piled high with boxes, paint cans, old furniture, two spare mattresses, and assorted other junk. The walls were painted the room’s namesake pale blue, but they were covered in textured wallpaper that was peeling and bubbling in places, and there were some pretty conspicuous water stains along the front wall. It looked like it had been decades since anyone actually lived in the space. Even before I signed the lease, my landlady was planning to convert the building to condos. The front room would be reunited with the rest of the apartment before it was sold, and as the current tenant, I would have the option to buy the expanded unit. My landlady assured me that she would have the front room fully renovated before selling the apartment.
I should pause here to explain my apartment’s floor plan. The front room that I’m referring to is the room labeled living room/office in the floor plan on the left. My apartment’s long, narrow layout is similar to the layout of a lot of old row houses in Boston, with the living room in the front of the building, the dining room in the middle, and the bedroom and bathroom in the back. The front room technically qualifies as a second bedroom, but it’s the biggest room in the apartment, and I don’t really need a second bedroom. So instead, I’ve decided to use it as a living room with a small office in the side alcove.
My building was originally constructed as a single family home, and my apartment’s front room must have been one of the most formal rooms in the house. Only the front parlor, located directly below on the first floor, competes with it in terms of decorative flourishes and elegant finishes. When I first walked into the front room, I was surprised by how large and grand it was. It exuded a feeling of decaying luxury. Looking past the clutter and disrepair, I noticed the elaborate marble fireplace, the sprawling bowfront windows, the column-like window casing, the chunky baseboards, and the high ceiling. The room was chock full of beautiful architectural details. It clearly had a lot of potential, and gaining access to this room definitely played a role in my eventual decision to buy the apartment.
A few months later, renovation work began in the front room. My landlady hired Gregg Shepherd (who would later serve as contractor for my kitchen renovation) to do most of the work. The front of the building had settled over the years, leaving gaps in the exterior masonry, which allowed water to seep into the wall of the front room. The foundation was eventually stabilized and the leaks were fixed, but the interior water damage remained. Once it’s exposed to water, old plaster tends to disintegrate in a dramatic and irreparable way. So Gregg stripped away all of the damaged plaster, rotten woodwork, and loose wallpaper.
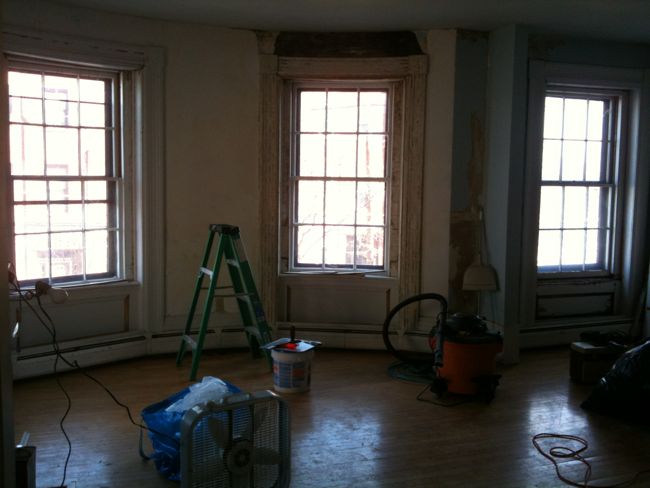 Unfortunately, the only photos I have of the room from this time are dark, blurry phone pictures. But as you can see, once Gregg had stripped away all of the damage, some major chunks of the wall were missing, especially along the curved, bowfront wall. I had zero renovation experience at the time, and the whole situation looked pretty hopeless to me.
Unfortunately, the only photos I have of the room from this time are dark, blurry phone pictures. But as you can see, once Gregg had stripped away all of the damage, some major chunks of the wall were missing, especially along the curved, bowfront wall. I had zero renovation experience at the time, and the whole situation looked pretty hopeless to me.
Gregg tried to strip the remaining textured wallpaper, but he quickly realized that it was hopelessly fused to the walls. Removing it would mean damaging the original plaster. So instead, he decided to skim coat the entire room with joint compound.
But before he began skim coating, Gregg replaced the areas of missing plaster with new drywall, a straightforward repair that was complicated by the fact that the bowfront wall in the front of the room is curved while drywall is unforgivingly flat. Gregg cut a series of vertical slices in the back of the drywall patch to provide it with some flexibility and then pressed it into the opening in the wall and attached it to the lath with drywall screws. He used a similar method to replace some of the curved pieces of wood trim around the bowfront windows. Finally, he used lightweight joint compound to skim coat over the repaired areas and the remaining textured wallpaper.
A few days before I closed on the apartment, I pulled down the door to the front room. Even after I removed all of the bolts holding the door in place, it remained suspended, sealed to the doorframe by countless layers of paint. I broke the paint seal with a razor blade and the door popped out of the frame.
I walked into the front room and found that the “blue room” was gone. It had been replaced with a clean, crisp, white room. The walls were smooth and flat and there was no sign of water damage. The floor, which was dull and scuffed before, had been refinished, and I noticed for the first time that it was a beautiful antique maple floor. It might not be original to the building, but it looks to be at least 100 years old and was probably installed over the original wide-plank pine floor to give the room a more refined look.
You can still see soot stains on the floor in front of the fireplace, an imperfection that I think is really cool. It’s evidence of the people who lived in the building a century ago when fireplaces were likely the only source of heat in the building.
Once all of the clutter was cleared out, and the walls and trim were repaired and painted, the room’s architecture really stood out. The bowfront windows are one of the most impressive elements of the room. They’re traditional six over six double hung windows, and they’re the only original windows left in the apartment. The windows themselves are actually curved to follow the profile of the bowfront wall. The curvature is subtle and it’s only really noticeable when you look directly at the window from above.
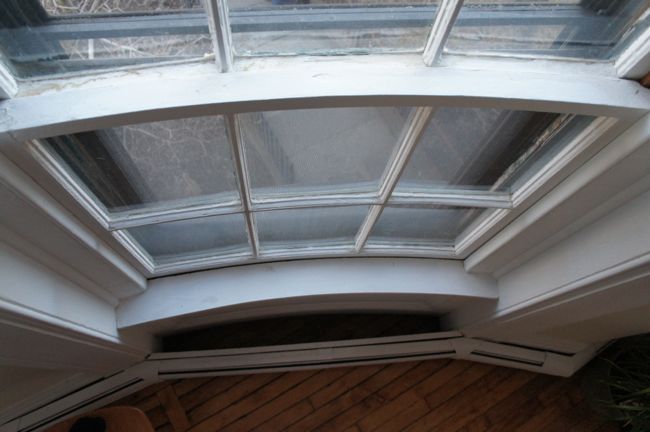 The windows are in surprisingly good shape. They’ve been fitted with exterior storm windows, which keep out water and drafts, so hopefully they’ll remain functional for years to come.
The windows are in surprisingly good shape. They’ve been fitted with exterior storm windows, which keep out water and drafts, so hopefully they’ll remain functional for years to come.
The bowfront windows are impressive, but the real focal point of the room is the marble fireplace. It’s not functional since the flue and chimney masonry are degraded, but it’s a classy addition to the room nonetheless.
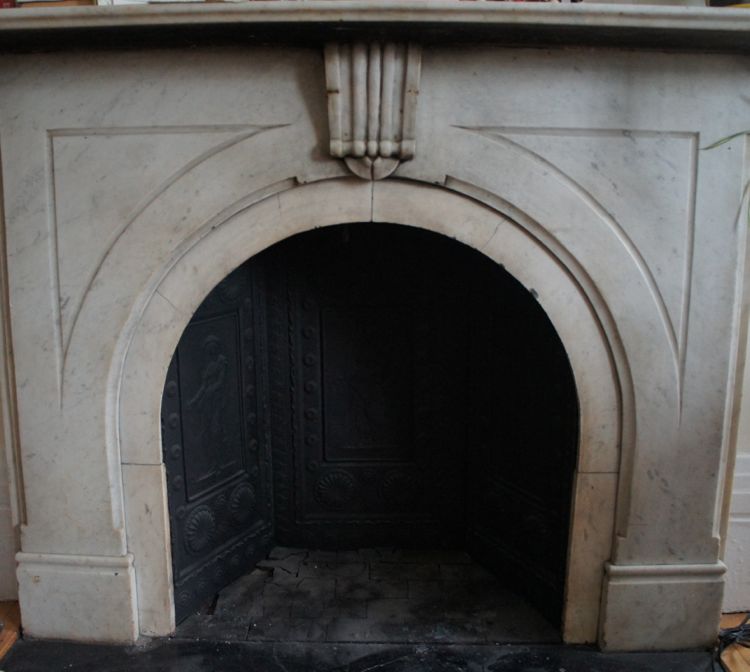 One of the last details I noticed in the room was the set of three cast iron panels that line the interior of the fireplace. Each panel is a decorative relief depicting women in various poses, although I’m not sure exactly what the panels represent. One woman stands casually with a hand outstretched, perhaps sowing seeds, asking for money, or anticipating a low five hand slap. Another panel shows a woman carrying a small basket of sorts. In any case, these panels are really cool, but they’re obscured by the shadow of the fireplace most of the time. So I bought a fireplace candelabra, which illuminates the panels when the candles are lit.
One of the last details I noticed in the room was the set of three cast iron panels that line the interior of the fireplace. Each panel is a decorative relief depicting women in various poses, although I’m not sure exactly what the panels represent. One woman stands casually with a hand outstretched, perhaps sowing seeds, asking for money, or anticipating a low five hand slap. Another panel shows a woman carrying a small basket of sorts. In any case, these panels are really cool, but they’re obscured by the shadow of the fireplace most of the time. So I bought a fireplace candelabra, which illuminates the panels when the candles are lit.
I haven’t included any current pictures of the living room here because it’s a mess. Once the kitchen renovation was done, we moved a lot of the left over building materials into the living room. We’re also in the process of organizing the living room closets, so a lot of stuff that would normally be hidden away in a closet is now spread out across the room. Anyway, that’s the story of the living room to date. It’s one of my favorite rooms in the apartment and I have grand plans for it. But more on that later.
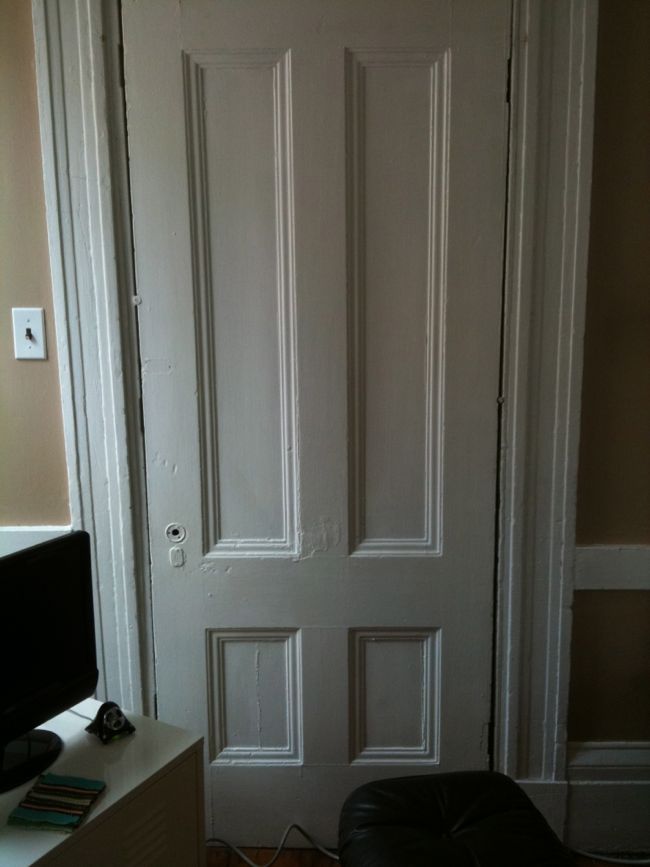
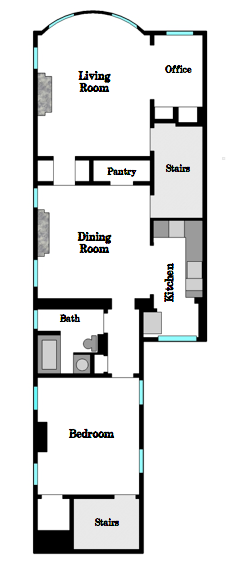
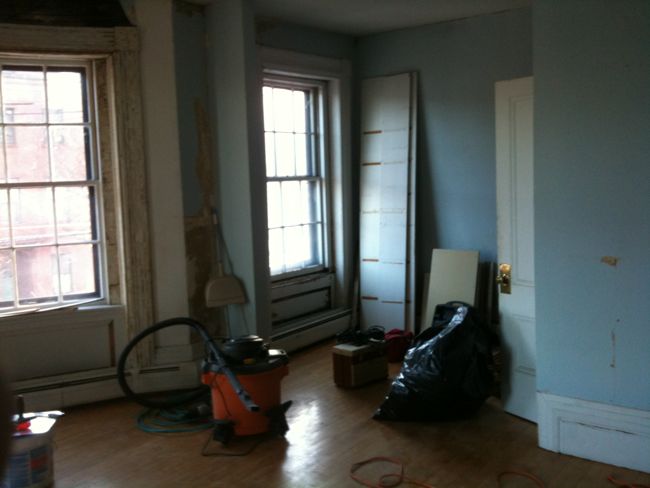

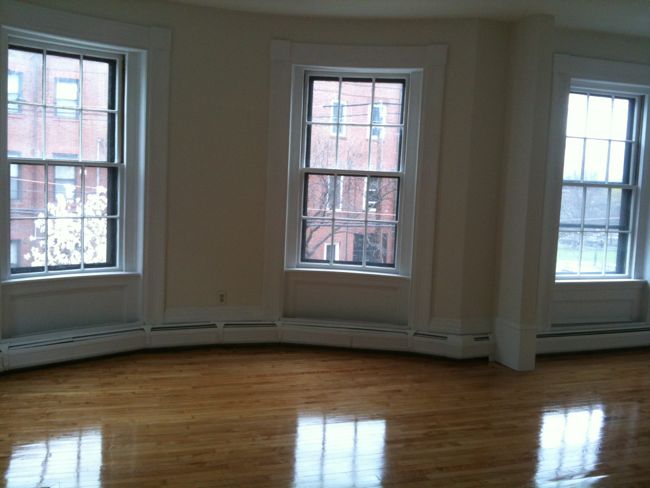
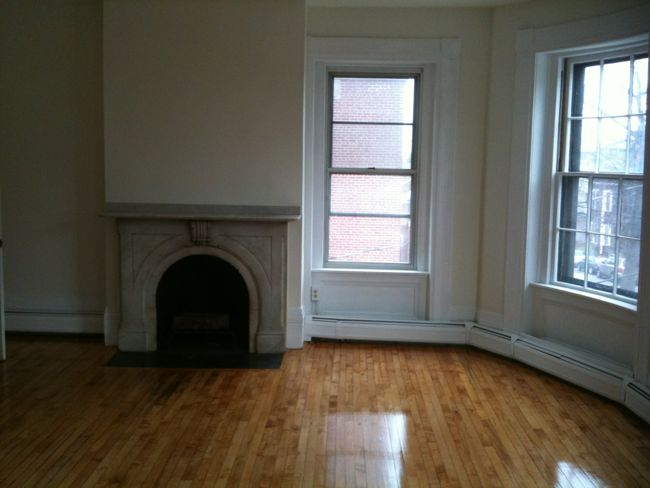
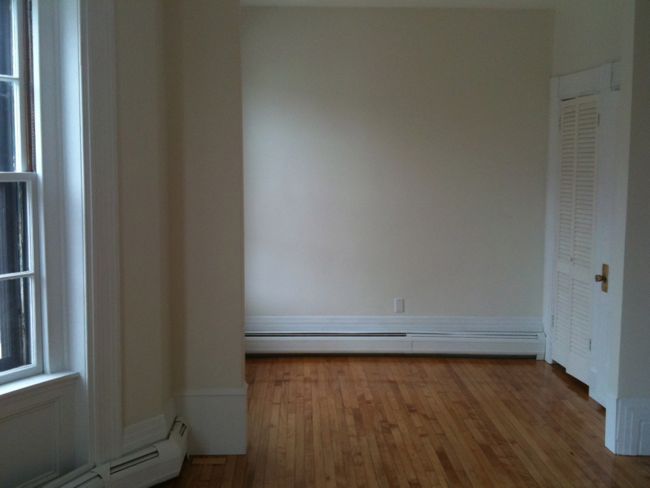
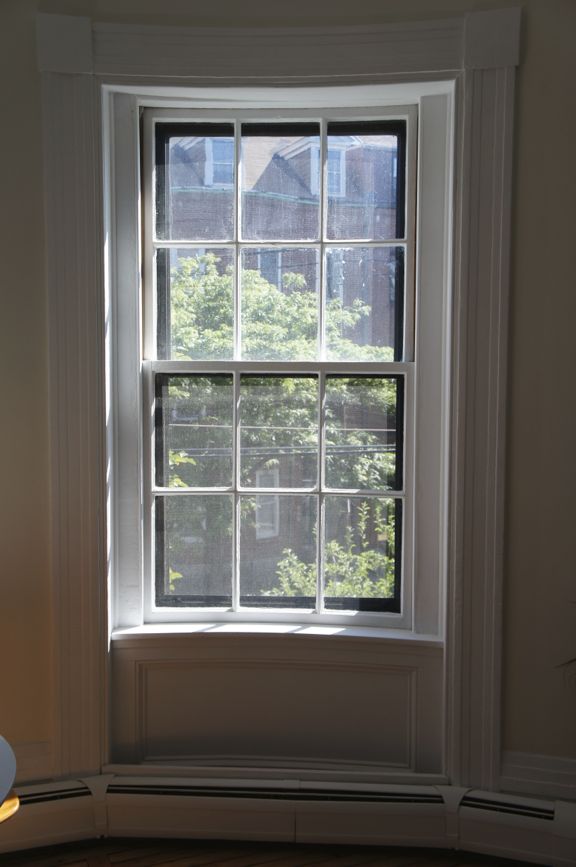
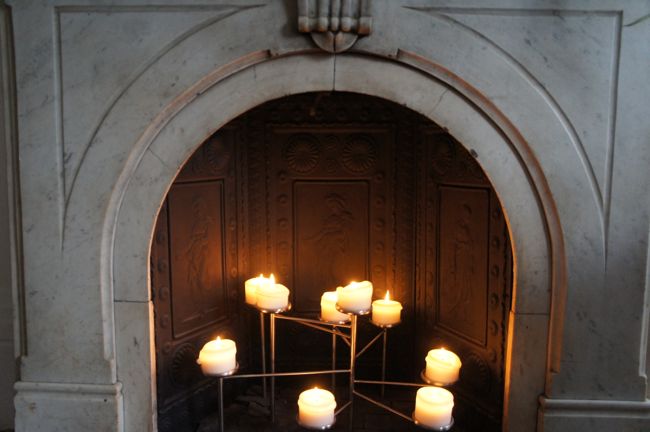
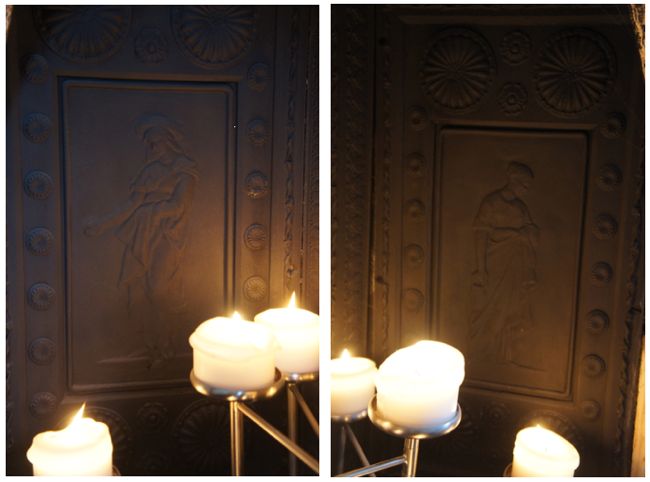
OMGosh !!! Love, love, love it all. What a lot or work, but soooo worth it. You have a piece of history and that is sooo kewl !!! Hope you have many, many wonderful years there 🙂
Sheila
Thank you so much for documenting and sharing so much. As a West coast person, I do envy Easterners the chance to live with history this way. As a woman, I might choose to marry someone on the basis of the fireplace panels and the bow windows themselves. 😉
What a beautiful room! I look forward to seeing it when you have it reorganized (I know how that goes–our dining room has held the contents of our kitchen and now our spare bedroom as we remodel. Someday we’ll get a dining room back!) I am fascinated by the panels in the fireplace. Those ladies have walked through a lot of fire! The candelabra is the perfect way to highlight them. I agree with Ruth: East coast old makes West coast old look new!
Thanks for the update. Love the room – you’re a lucky man with excellent taste.
What a find with those cast iron panels in your fireplace! I wonder who did those? If you can post a closer pic with details, I’d be happy to do a little research and see what I can find. There are reliefs like this found on the doors at the Boston Public Library and I believe they were done by Daniel Chesterwood French, a sculptor who resided in the Berkshires and also created the Lincoln Memorial. Great idea to illuminate with the candles.
My jaw dropped when i realized it was the entire front room and not just the office to the side!! First, impressive that you signed the lease without the front room… Second, that front room is absolutely incredible!! Your space nearly doubled in size (at least that’s how it looks to me!) without having to move. I live in a similar row style house built in 1895 in Minneapolis and love the quirks that come with living in an older home. I am enamored with your space, i must say!
[…] that’s leaning against it in the picture. It’s the same panel door that was used to seal off the condo’s front room. I’d also like to reconsider the room’s layout and find some new nightstands. And maybe […]